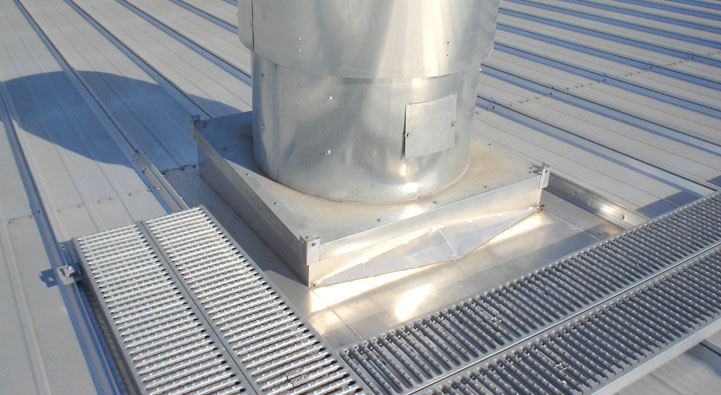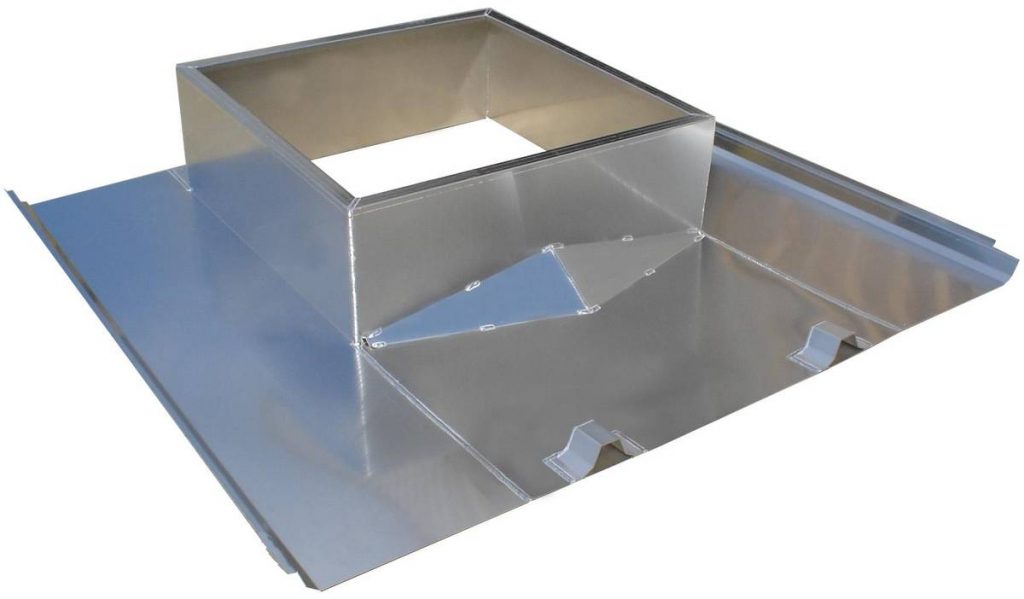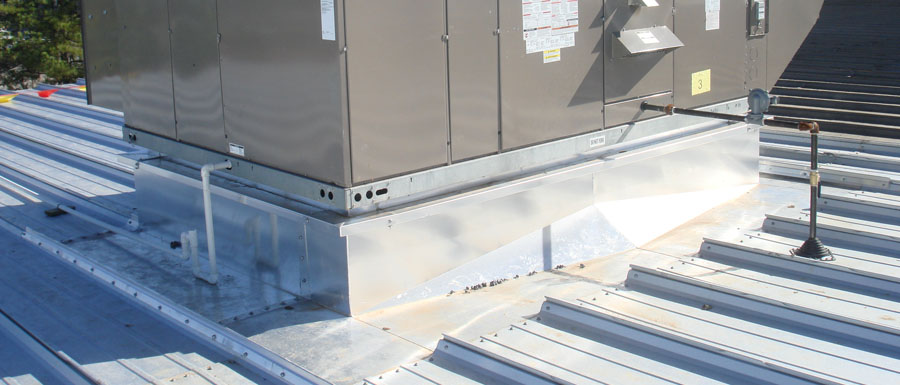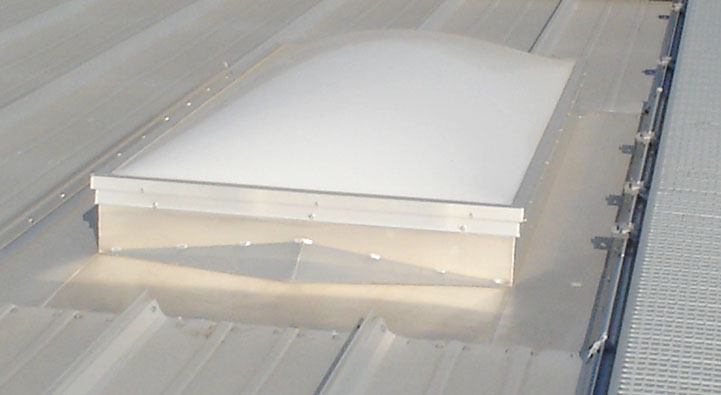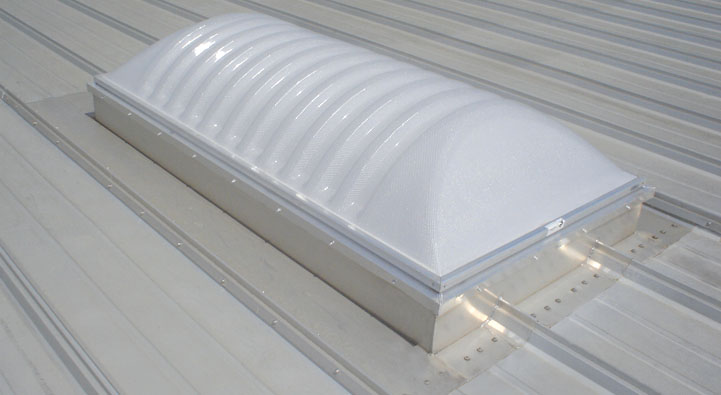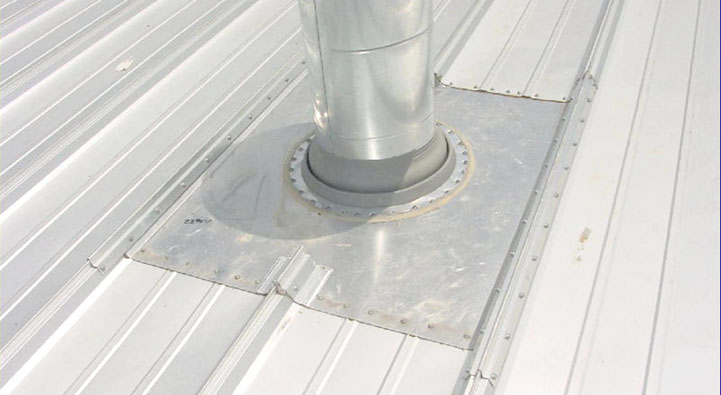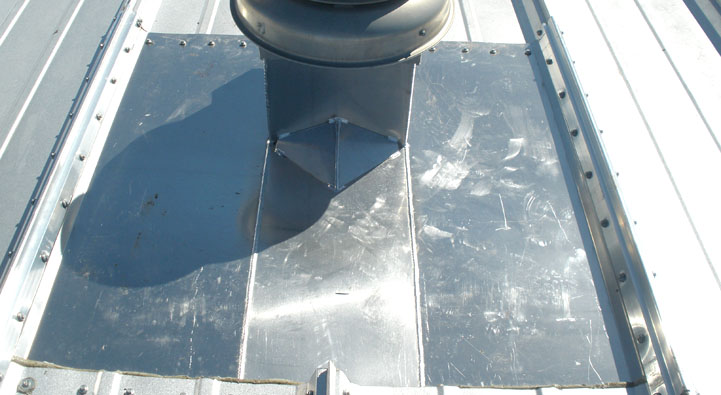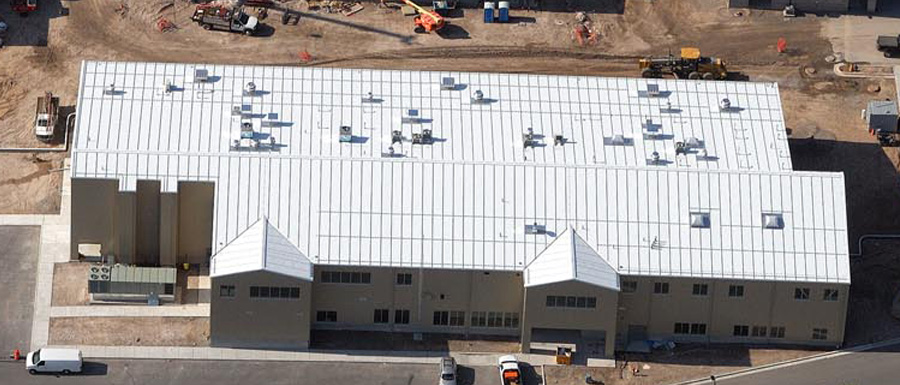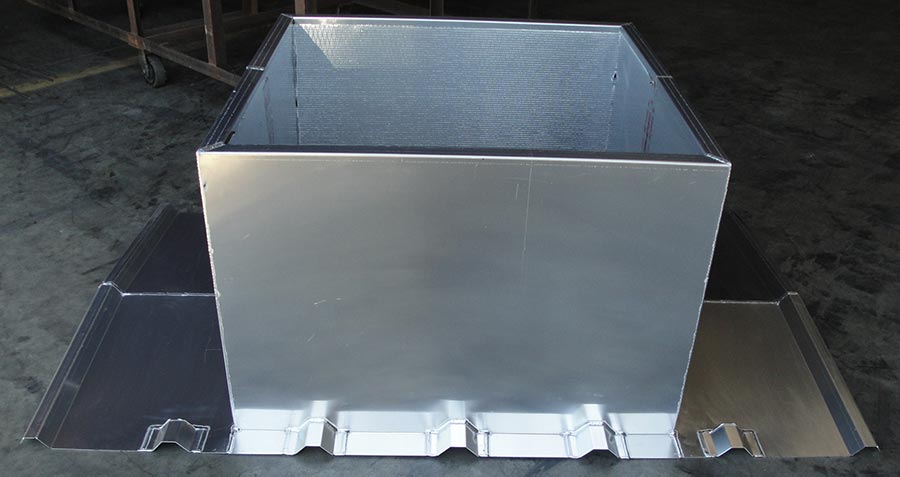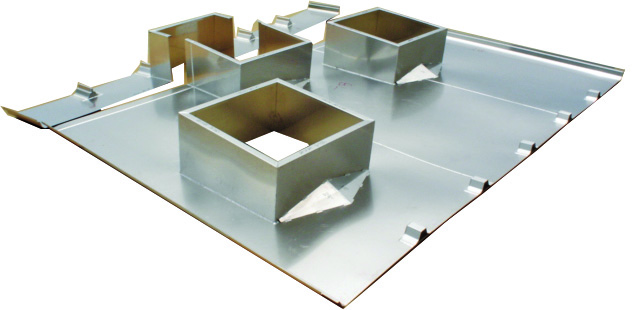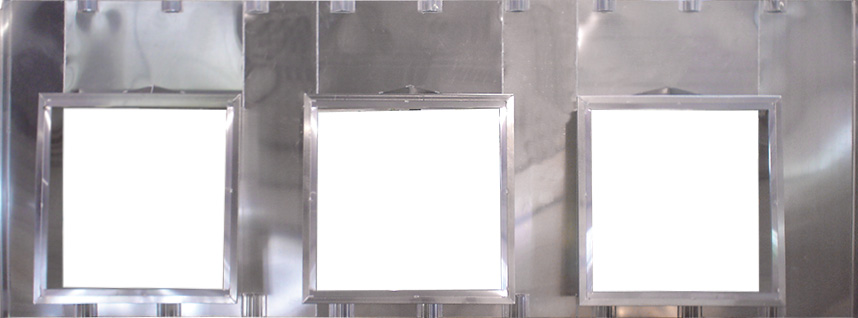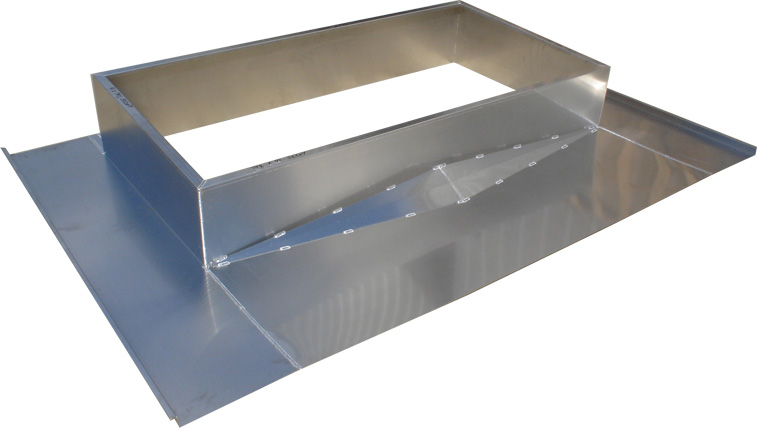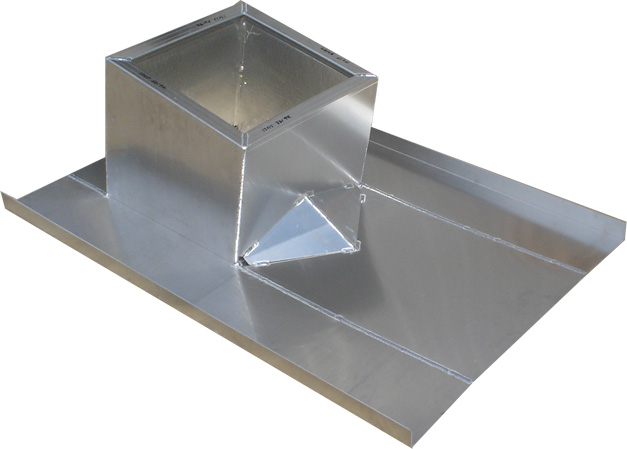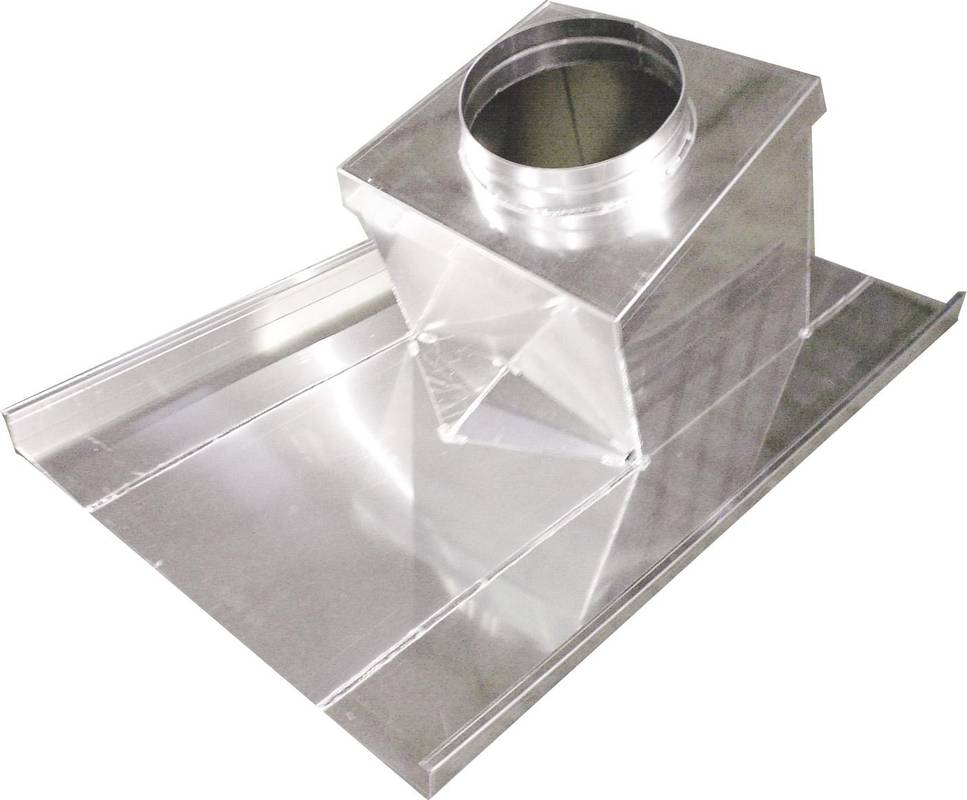LMCurbs Roof Curbs
Roof Curbs custom built and project specific for mounting RTU, Skylights, Fans, Hatches, Smoke Vents.
Much consideration is given to the type of roof system on a new building or re-roof. Equal consideration should be given to the roof penetrations and the type of roof curbs used. LMCurbs has the capabilities to design roof curbs for the most challenging standing seam roof applications and can correctly match your roof system. Allowing the highs to fit under the roof panel on the upslope and over the roof panel on the downslope to create a continuous water flow is critical to the function of the roof curb. Unlike our competitors, our curb base sides extend to the next natural seam of the roof panel, allowing the cap strips to seal the seam. This method of installation makes the curb an integral part of the roof system. For R-Panel applications, we use the same design techniques as curbs for standing seam roofs; whereas, the up slope/down slope highs fit the same as our standing seam curb. Here again, the curb base sides extend to the next natural seam and mates to the roof panel by lapping over the rib, making the curb an integral part of the roof system.
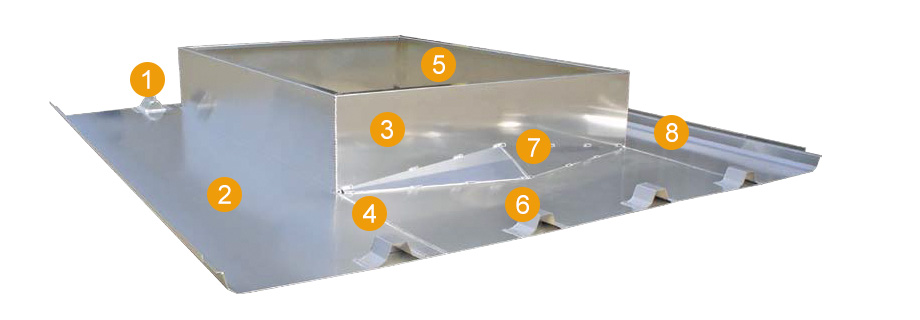
| 1. Downslope High | 5. Insulated Side Wall |
| 2. .080 Aluminum | 6. Up Slope High |
| 3. 12" Tall Curb | 7. Cricket |
| 4. Continuous Welds | 8. Panel Rib |

Features
- Foil Faced Fiberglass Insulated Side Walls
- Constructed from #3003 aluminum (.080"/.125" standard)
- Continuously Welded Seams
- AutoCAD Generated Drawings
- Curb Sidewall Height 12"
- Partitions for Rooftop HVAC Equipment (available)
- Water Diverter in Lieu of Cricket (available)
Our roof curbs are designed to provide integration support for many other products:
ROOF CURBS RESOURCES
Brochure Sheets
Installation Instructions
- LMCurbs Equipment Support Installation Instruction
- LMCurbs Roof Curb Horizontal Panel Installation
- LMCurbs Roof Curb R Panel Installation
- LMCurbs Roof Curbs Installation Instructions
- LMCurbs Roof Curbs Trapezoidal Panel Installation
- LMCurbs Roof Curbs Universal Panel Installation
- LMCurbs Roof Curbs Vertical Panel Installation
Specifications
Articles
